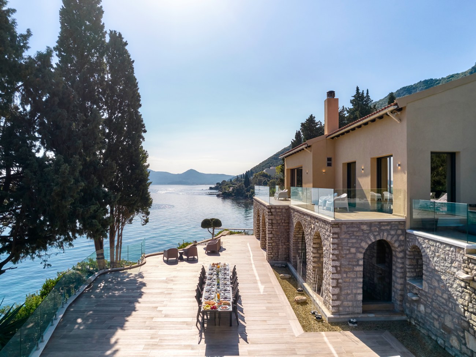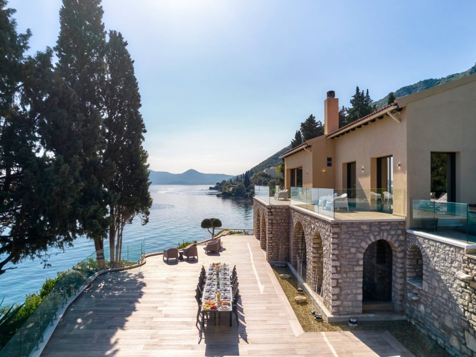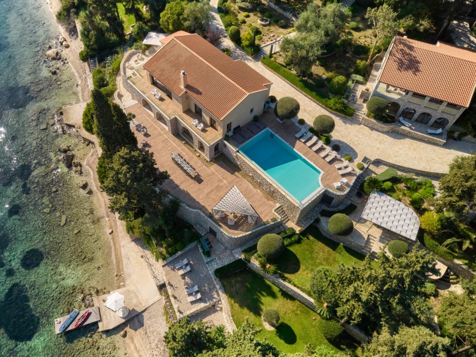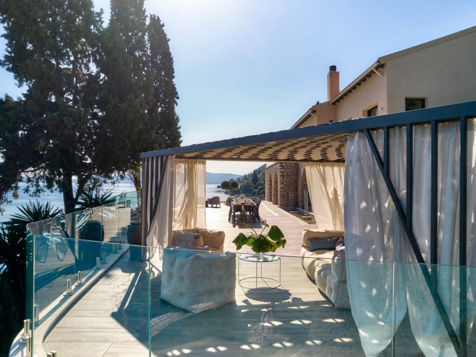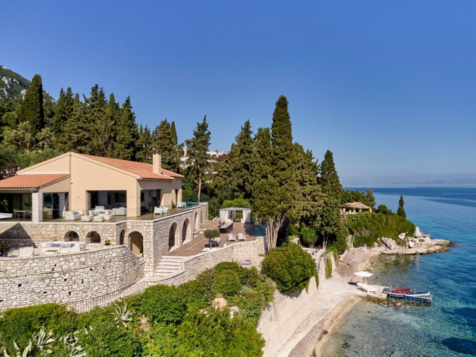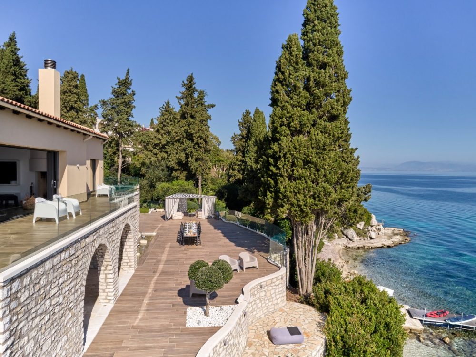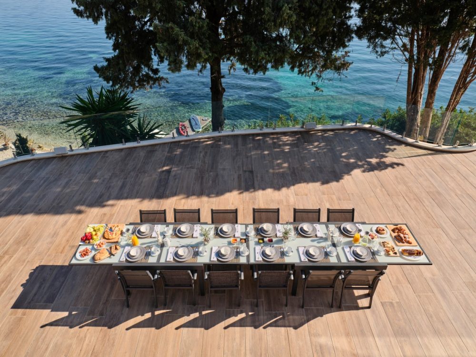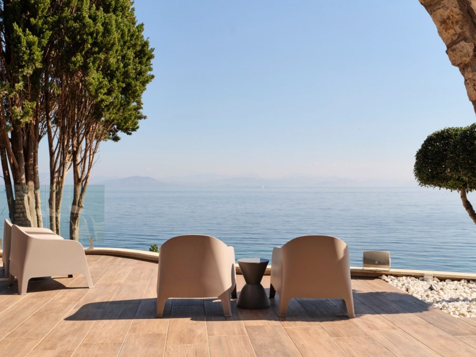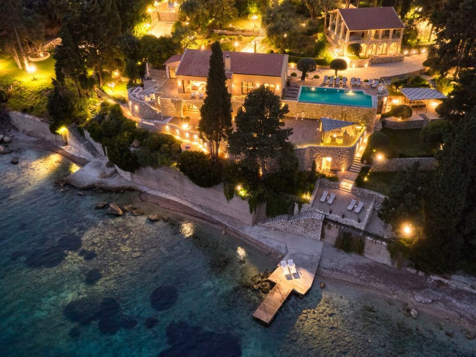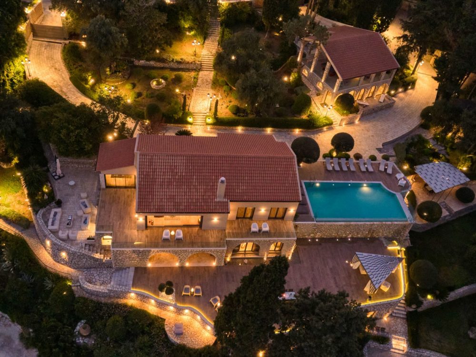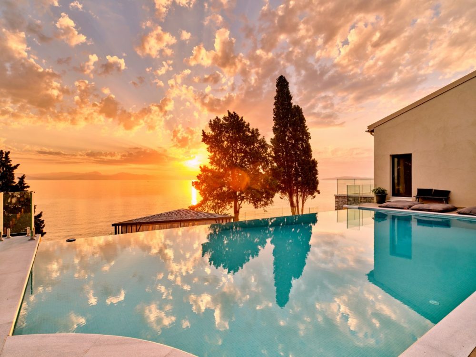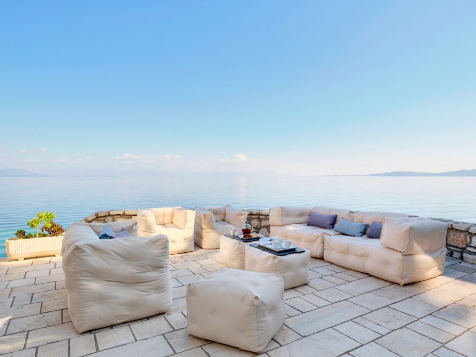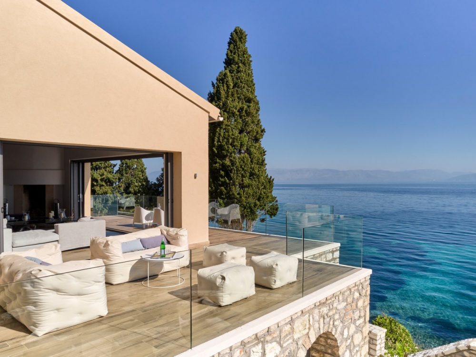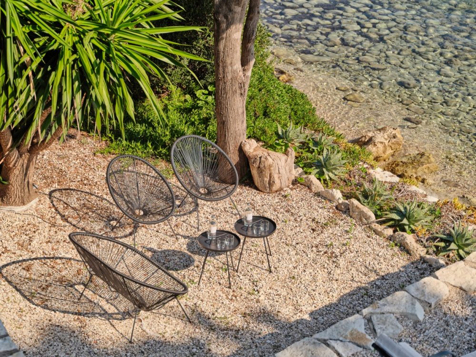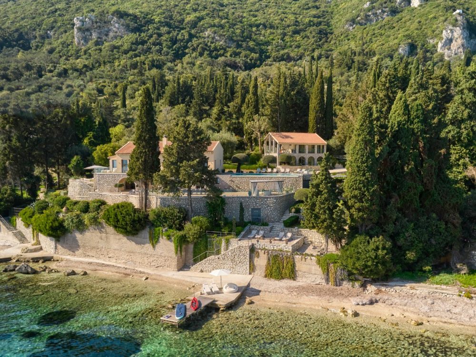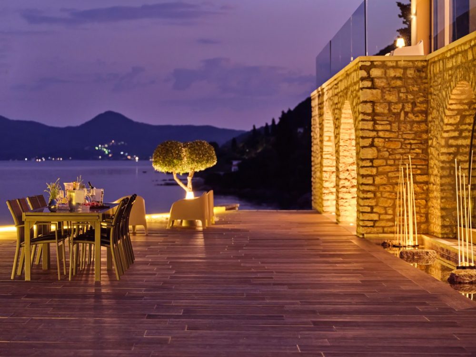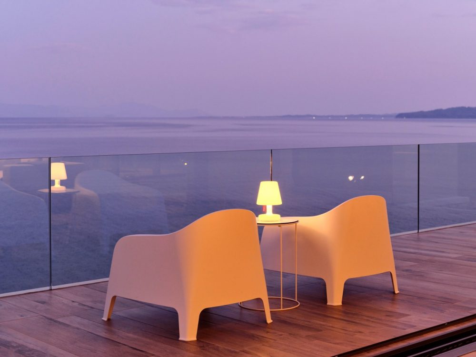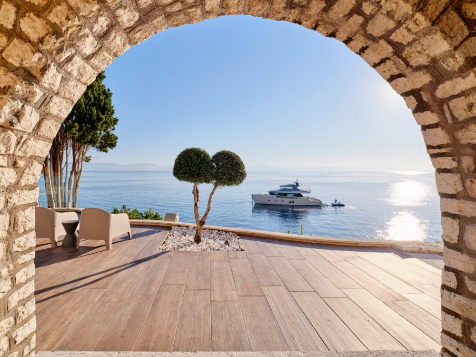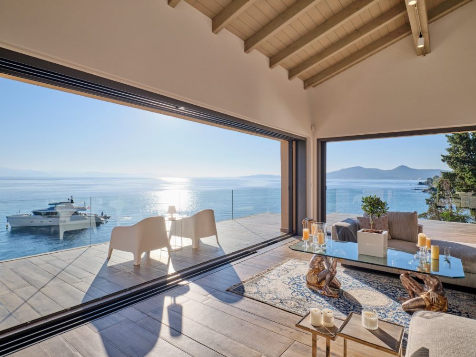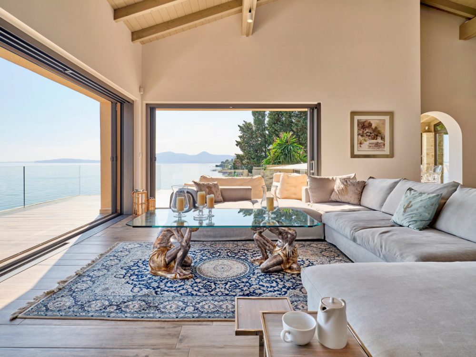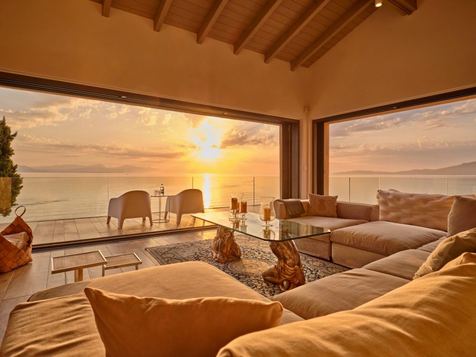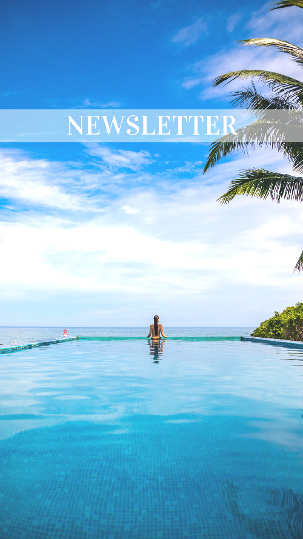Nestled amidst the lush embrace of a sun-kissed olive grove, this seafront estate on the idyllic Corfu Island is a veritable jewel by the sea. A testament to luxury and refinement, it beckons you to immerse yourself in a world where opulence meets tranquility, where every corner whispers of unparalleled beauty and serenity. Welcome to your personal retreat, your own slice of paradise where time slows down and worries drift away on the gentle sea breeze.
Perched atop the landscape, the estate's design is a seamless fusion of modern elegance and natural splendor, thoughtfully crafted to amplify the breathtaking vistas that stretch out before it. From its expansive windows to its sprawling verandas, every angle offers a mesmerizing panorama of the azure sea, inviting you to lose yourself in the ever-changing tapestry of colors and light.
Comprising two exquisitely appointed villas, the estate is a celebration of space, comfort, and sophistication. Villa A, with its 315 square meters of lavish living space, exudes contemporary charm and functionality. The ground floor welcomes you with a modern and spacious living area, complete with a home cinema zone, a convenient kitchenette, an office area, and two luxurious en-suite bedrooms. Ascend to the first floor, where the pool and entrance level beckon with a modern living area boasting a cozy fireplace, a fully equipped kitchen, a gracious dining area, a guest WC, and two more sumptuous en-suite bedrooms.
Villa 2, with its 205 square meters of understated elegance, offers a haven of comfort and style. The ground floor, at the entrance level, unfolds to reveal a spacious and modern living area, a fully equipped kitchen, a welcoming dining area, and a convenient guest bathroom with a shower. Ascend to the first level, where three double bedrooms and two bathrooms await, each offering a sanctuary of relaxation and repose.
Outside, the estate's 3,373 square meters of meticulously landscaped grounds beckon with the promise of leisure and pleasure. A lush green garden, adorned with verdant trees and vibrant flowers, sets the stage for outdoor bliss. Here, a 70-square-meter infinity swimming pool glistens invitingly, surrounded by numerous sun lounge areas and dining spots where you can savor al fresco delights. A unique BBQ area adds a touch of culinary flair, while a charming beach bar invites you to unwind with a refreshing drink in hand. And with parking space for up to five cars, convenience is never far from reach.
For those seeking the ultimate in privacy and luxury, the estate offers the rare opportunity to arrive by yacht, ensuring complete seclusion and exclusivity during your stay. Whether you choose to sail the azure waters of the Ionian Sea or simply bask in the serenity of your private sanctuary, this seafront estate promises an unparalleled experience of coastal living at its finest.








